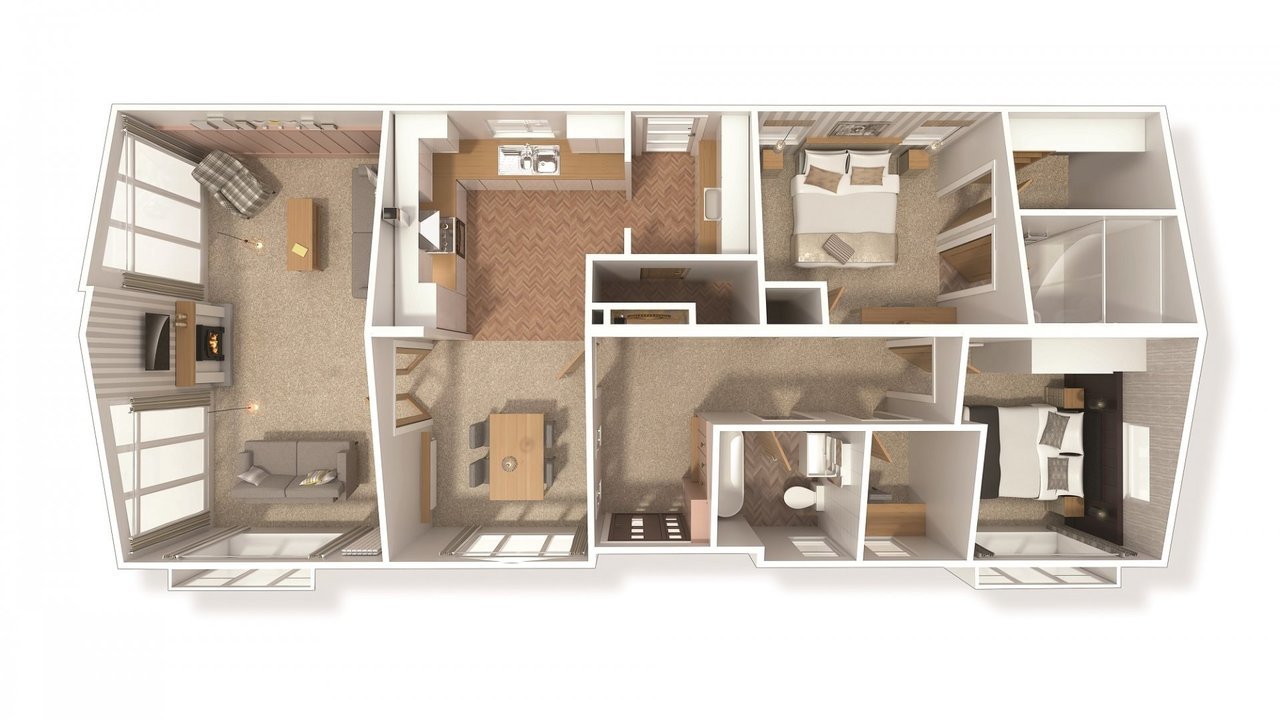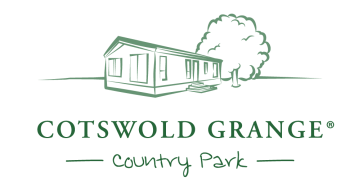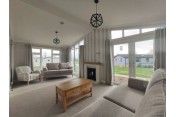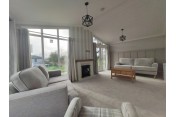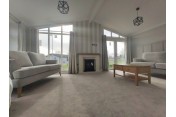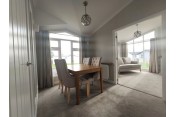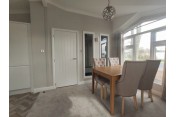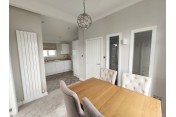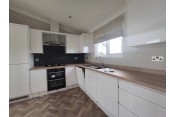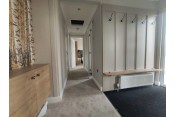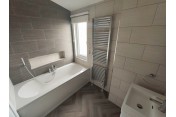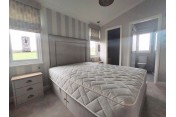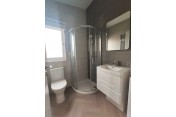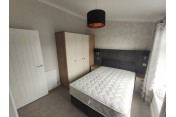Brand New Willerby Delamere 45 x 20 with permission to rent out!
- £249,950.00 (inc. VAT)
| Model | Brand New Willerby Delamere 45 x 20 |
|---|---|
| Size (ft) | 45 x 20 |
| Bedrooms | 2 |
| Bath / Shower Rooms | 2 |
Imagine owning a luxury holiday getaway in the Cotswolds but with the benefit of being able to rent it out to cover the costs when your're not using it. This could be the perfect investment opportunity! What's more, this home is ready to go, we're open 365 days a year & comes complete with driveway, landscaping & brickwork already installed. Available to view now...
The Delamere has character and distinction with impressive features and opulent textures throughout. It's a home for relaxing, entertaining, and enjoying. If you're looking for a home that has everything, the Delamere hits the mark! With a large open plan dining and living space aswell as a butlers pantry! You're sure to have found the home that caters for all types of use.
With enough space for the grandchildren or visiting friends (or all of them at the same time!) the Delamere is truly a home that you can enjoy and one that you can be proud of.
This particular (residential spec) home is already situated in the holiday section of the park where 12 months holiday use is allowed. And it is ready to be snapped up! But, we also have this model available to be sited on our new riverside fully residential development. With customisations available throughout this home.
Things to know:
-
Only 1 of 3 Holiday Homes with permission to rent out. Cover the costs of ownership or return a sizeable income with our flexible agreement.
-
Holiday use with 12 months use allowed
-
Brand new top of the range model
-
Plot number: TBC
-
Annual plot fees: Holiday - £4,000.00 annual
-
Development: TBC
Walkaround Video
Rooms & Features
Lounge & dining
Wonderfully sized proportions with luxurious furnishings make the lounge a real showstopper. You'll discover a large open space brimming with natural light and double doors leading to the kitchen.
Kitchen
The kitchen has been designed with cooks in mind. There are plentiful worktops, storage cupboards, and a practical utility room / Butlers pantry just off the kitchen.
Bedrooms
A vast walk-in wardrobe and ensuite shower are the highlights of the master suite. The design flare continues into the twin bedrooms where feature wooden paneling is the star of the show.
Explore in 3D
*Please note: Images, specification and videos are for illustration purposes only. To confirm the exact details of this model please contact us.
