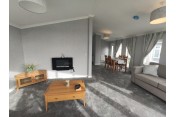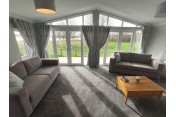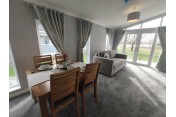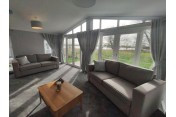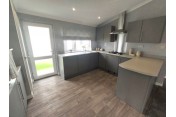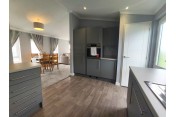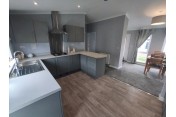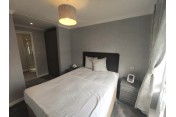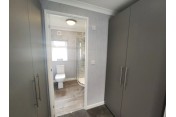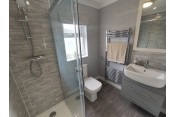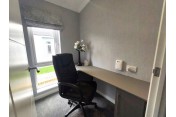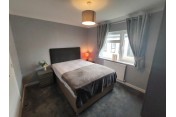Brand New Omar Newmarket Residential 45 x 20 Home on a River View plot
- £270,000.00 (inc. VAT)
| Model | Brand New Omar Newmarket Residential 45 x 20 Home |
|---|---|
| Bedrooms | 2 |
| Bath / Shower Rooms | 2 |
The last Omar Residential Home on the Avonview development. Large spacious home with Uniterrupted views of the River Avon!
The simple yet stylish exterior benefits from tall windows to the front of the home, allowing plenty of natural light in and French doors to the lounge area; a lovely feature for those long summer days.
Inside you immediately get a feeling of openness with a large, contemporary styled, semi-open plan living space. The lounge and dining area form an ‘L’ shape and the kitchen is open through to the dining area. Two double bedrooms, the master with en-suite shower and dressing area and a family bathroom complete the arrangement.
Things to know:
- The last Avonview river view plot!
- Brand new home
- 45 x 20
- 2 bedrooms
- Plot number: 88
- Allowed use: Residential
- Plot fees: £197.30 per month
- Development: Avonview
Walkaround Video
Construction
- Built to BS 3632 residential standard
- Protected by a 10-year GoldShield structural warranty
- Pitched tiled roof – tiles guaranteed for 40 years
- uPVC double glazing (10-year frame warranty + 5-year glazing warranty)
- French doors to lounge area
- Tall, slender windows to the lounge / dining area and master bedroom
Living Space
- Semi open-plan living space with lounge, dining and kitchen areas
- Semi-enclosed entrance with coat hooks
- Contemporary wall-mounted electric fire
- ‘Adnams’ style lounge suite with coordinating curtains and scatter cushions
- Light oak furniture including a coffee table, corner TV unit and extending dining table with ladder back chairs
- Full length curtains with tie-backs and matching pendant light shades to the lounge and dining area
- Combi-Bac carpet with underlay to the lounge and dining areas
- Fitted study available on selected floor plans
Kitchen
- Contemporary ivory kitchen with brushed steel door handles
- Large breakfast bar
- Integrated fridge-freezer, dishwasher and washing machine
- Electric oven and hob with chimney extractor hood
- Lined Roman blind
- Vinyl flooring
Bedrooms and bathrooms
- Bedrooms with wall-mounted headboards and freestanding bedside cabinets (bedding not included)
- Lined curtains with tie-backs and matching pendant light shades
- Dressing area to the master bedroom with two fitted double wardrobes
- Combi-Bac carpet with underlay to the bedrooms and vinyl to the bathroom and en-suite
- Venetian blinds to the shower room and en-suite
- Contemporary white sanitary ware to the bathroom and en-suite
- Quadrant shower cubicle to the en-suite
Explore in 3D
*Please note: Images, specification and videos are for illustration purposes only. To confirm the exact details of this model please contact us.
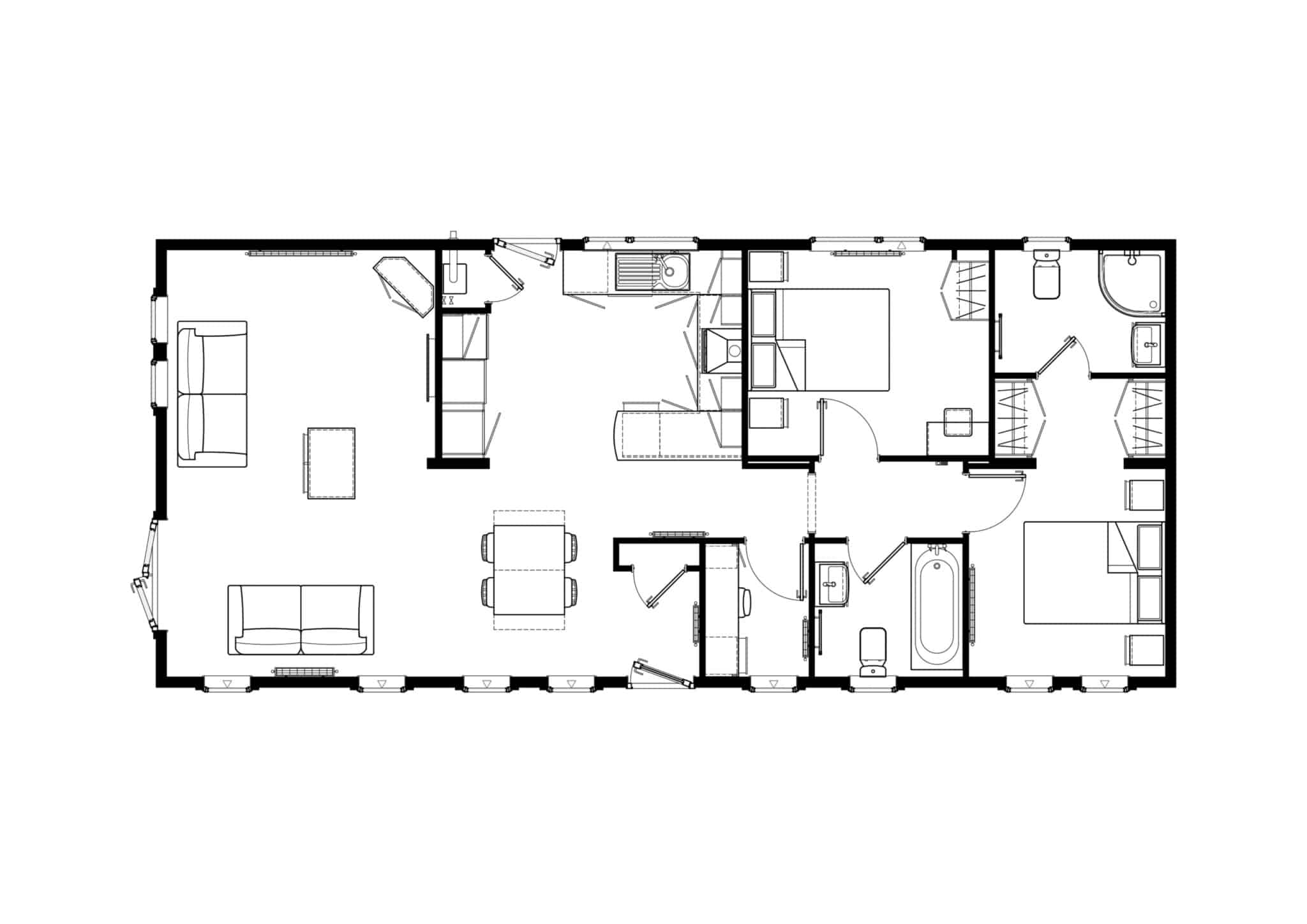
Part exchange available on this home!
We're committed to helping you purchase a home on our park as stress free and quick as possible. We understand that some of our future clients have properties to sell and this is why we've decided to offer a part exchange option on some of our homes. This will enable you to move without the stress of a house sale and without the need to deal with estate agents and their fees. It isn't a complex process to part exchange and an example calculation is as follows:
Park home price - £250,000.00
Your house value - £350,000.00
- Amount back to you - £100,000.00
If you'd like to find out more about our part exchange option, please don't hesitate to get in touch.
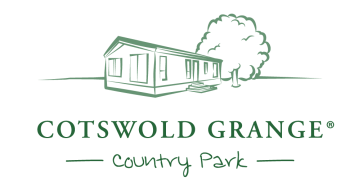
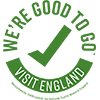

-750x500.jpg)
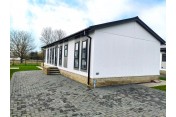
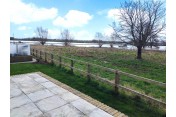
-176x117.jpg)
-176x117.jpg)
